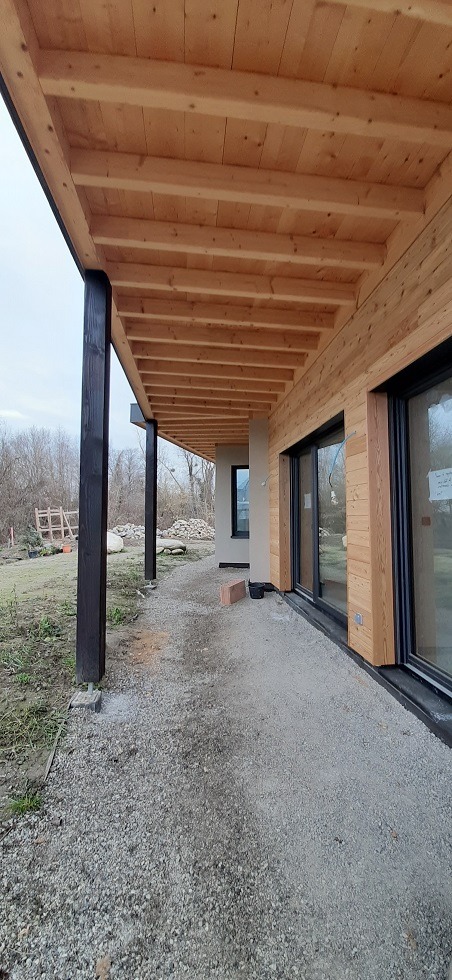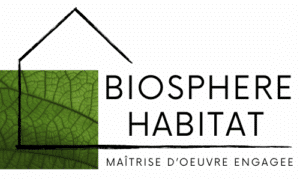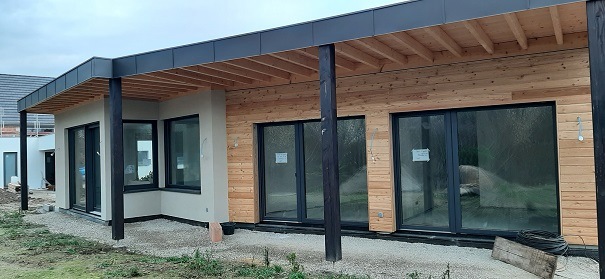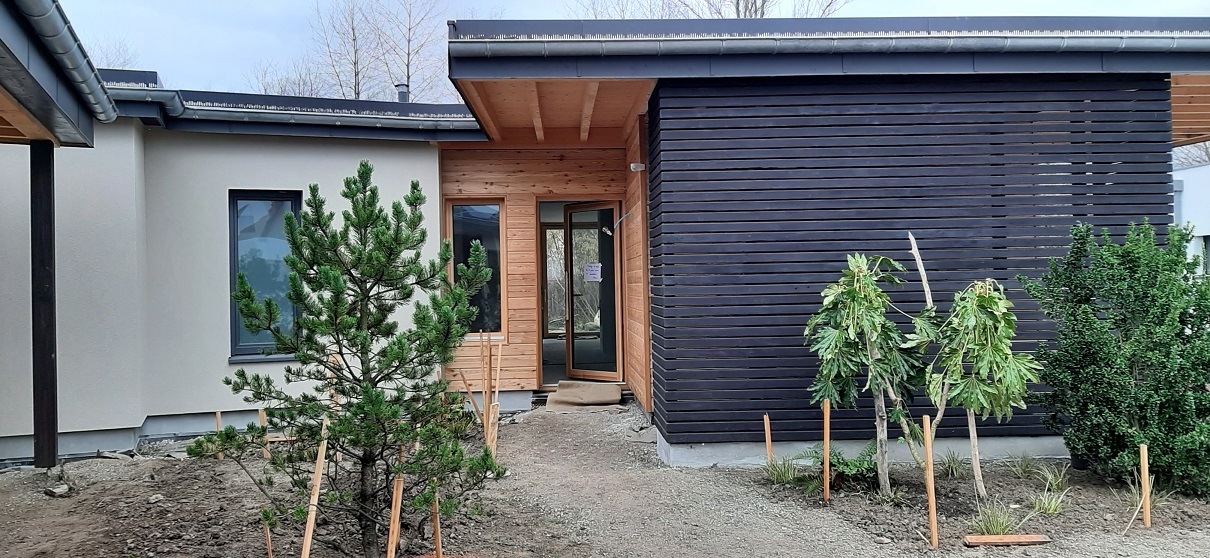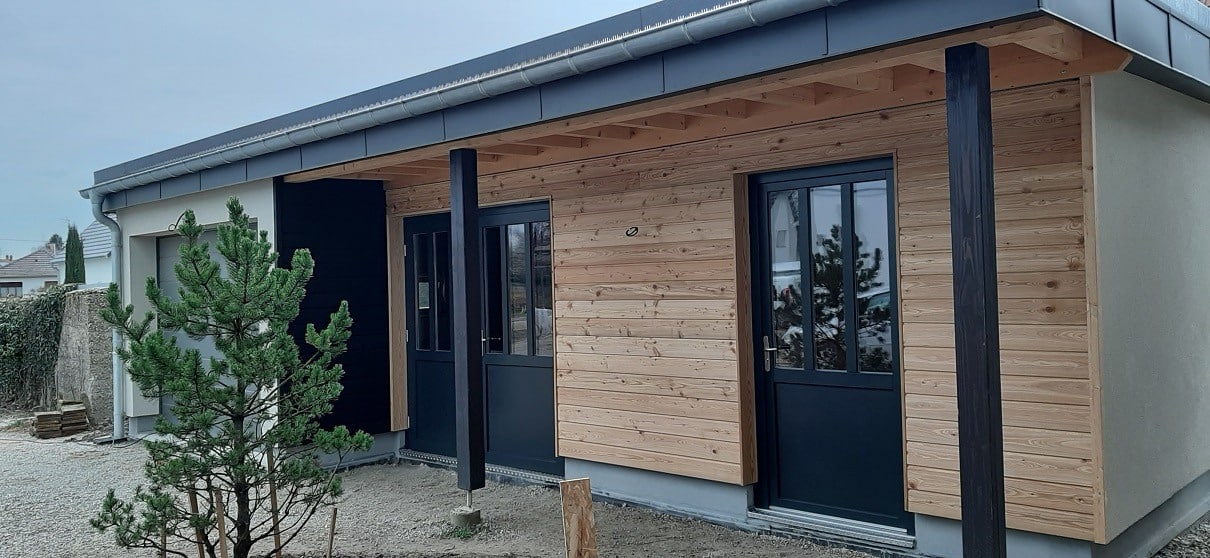Suite parentale en rez-de-chaussée, 1 chambre, 1 bureau, cuisine ouverte avec cellier, grande pièce de vie ouverte sur la rivière, terrasses couvertes, carport et annexes
Matériaux utilisés :
- OSSATURE BOIS, sur terre-plein, pour la maison et les annexes couvertes
- TOITURE VÉGÉTALISÉE EXTENSIVE
- ISOLATION BIO-SOURCÉE : fibre de bois, ouate de cellulose, liège expansé
- PERFORMANCE THERMIQUE : niveau passif, chauffage par poêle en faïence uniquement
- SYSTÈME : production d’eau chaude par système couplé VMC – BALLON THERMODYNAMIQUE
- BIO ÉLECTRICITÉ
- MURS PERSPIRANTS, permettant une régulation naturelle de l’hygrométrie intérieure
- MENUISERIES BOIS-ALU, TRIPLE VITRAGE avec captage solaire renforcé
- ENDUIT EXTÉRIEUR respirant et BARDAGE en mélèze brut
ARCHITECTE : Rémi FLORIAN, BIO-ESPACE / MAITRISE D’ŒUVRE : BioSphère HABITAT
